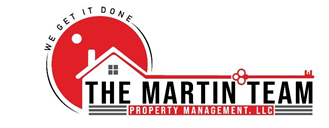The median home value in Pomfret, MD is $454,925.
This is
higher than
the county median home value of $370,000.
The national median home value is $308,980.
The average price of homes sold in Pomfret, MD is $454,925.
Approximately 87% of Pomfret homes are owned,
compared to 10% rented, while
3% are vacant.
Pomfret real estate listings include condos, townhomes, and single family homes for sale.
Commercial properties are also available.
If you like to see a property, contact Pomfret real estate agent to arrange a tour
today!
Learn more about Pomfret Real Estate.
Beautiful Lot - house needs lots of work - corner lot with flowering trees and daffodils, large shed on property. being sold AS-IS You will need a mask, flashlight and possibly boots
Copyright © 2024 Bright MLS Inc. 

Website designed by Constellation1, a division of Constellation Web Solutions, Inc.
